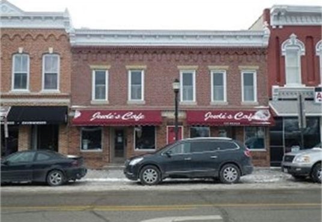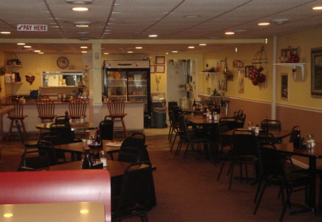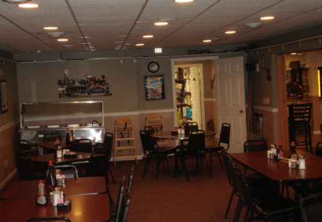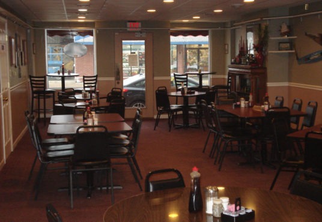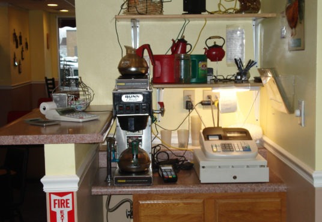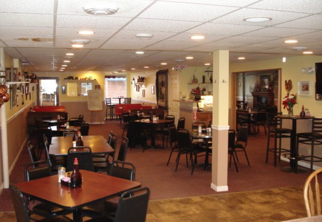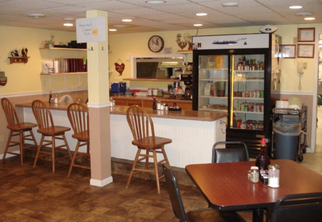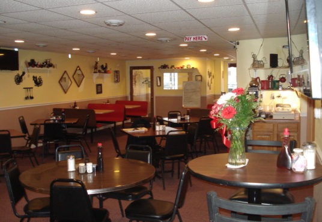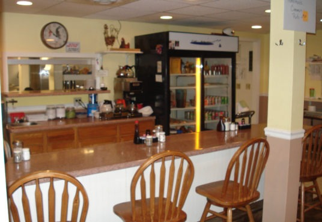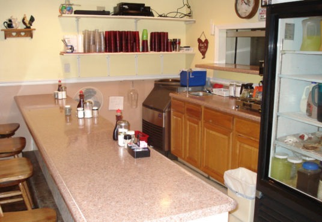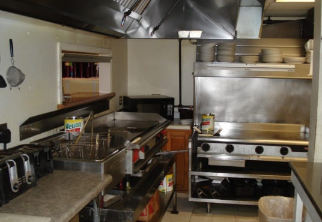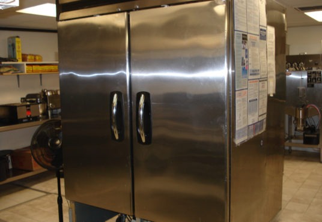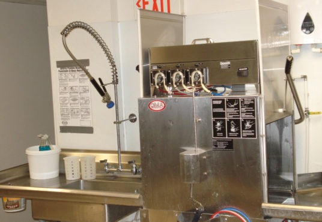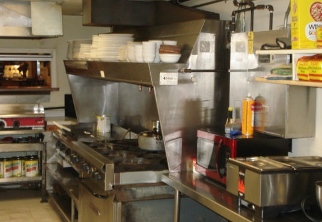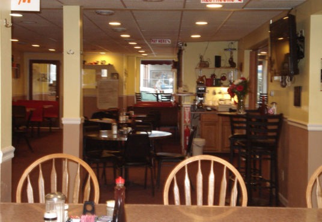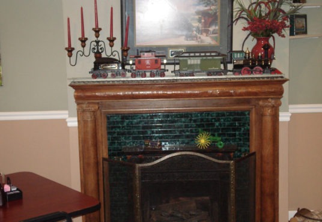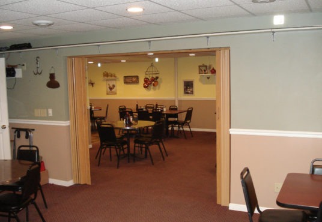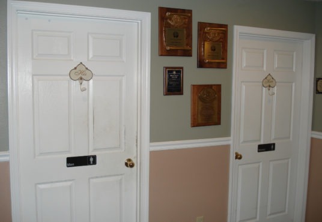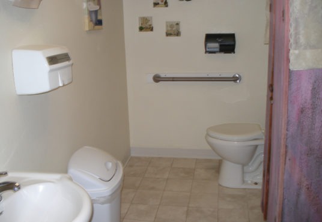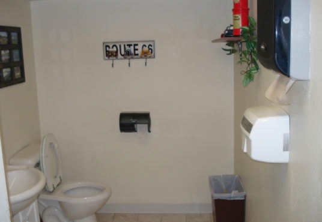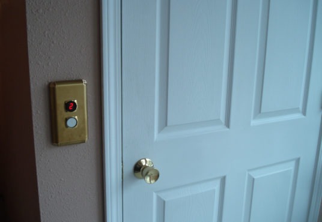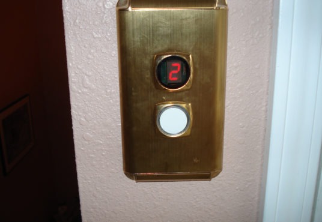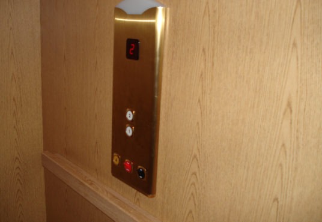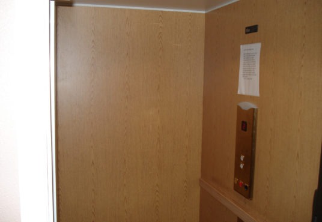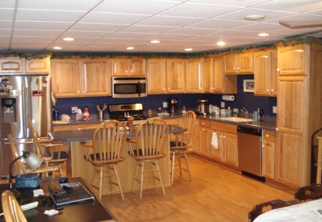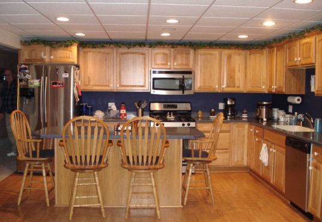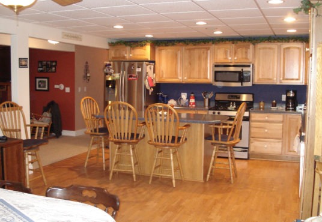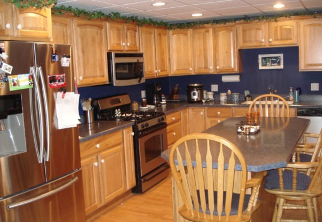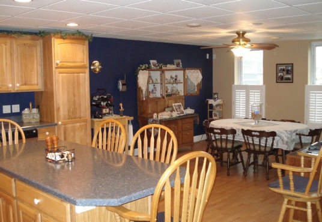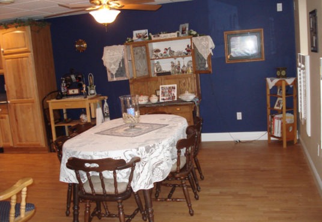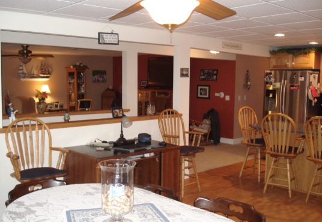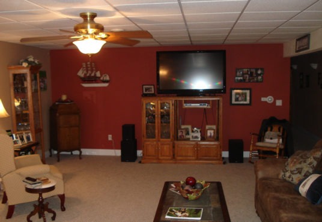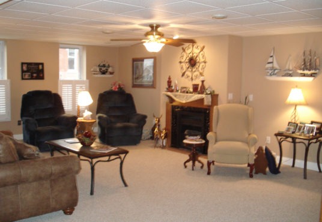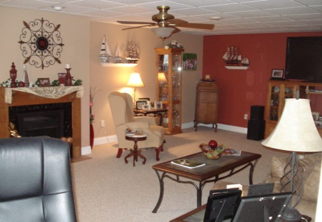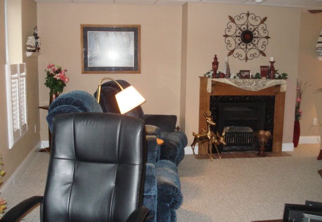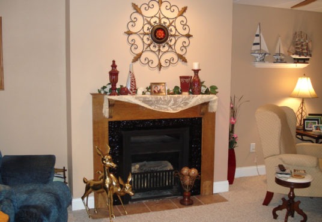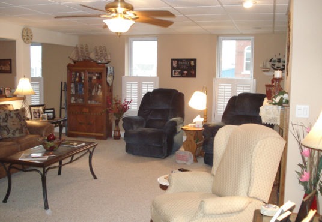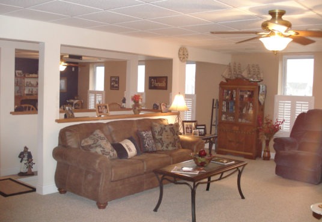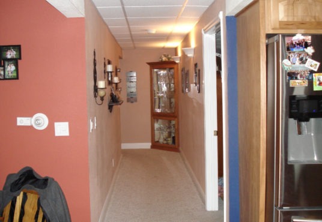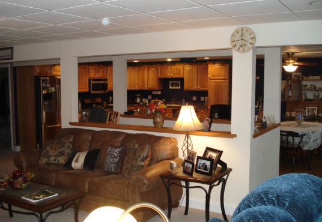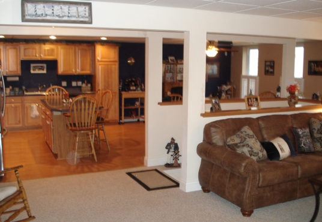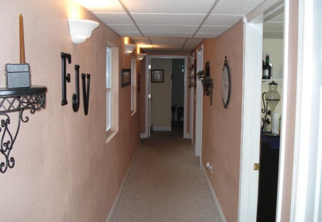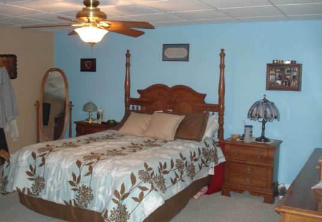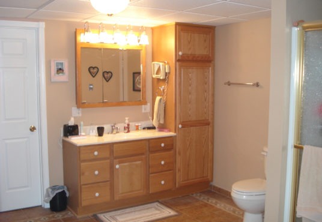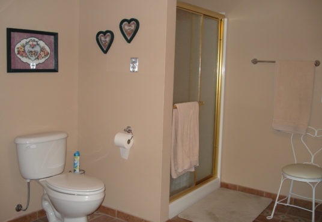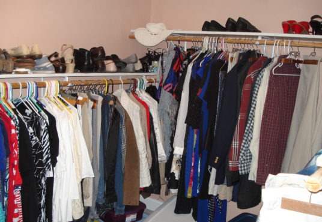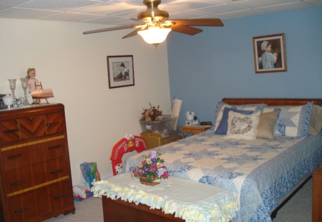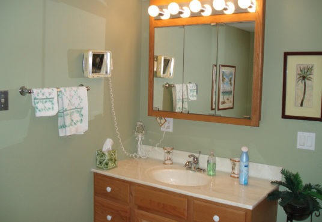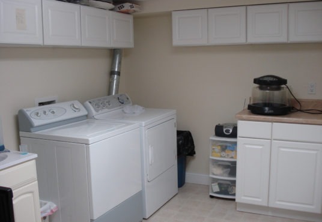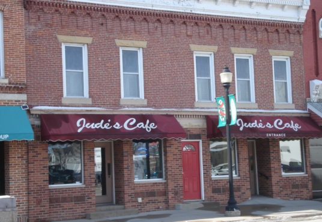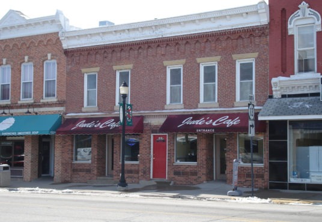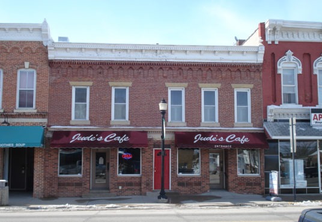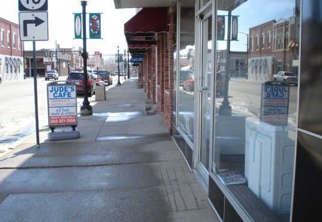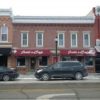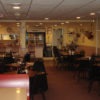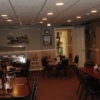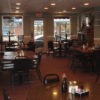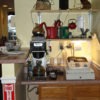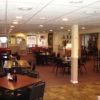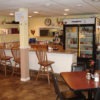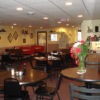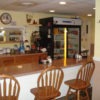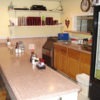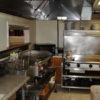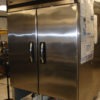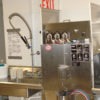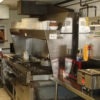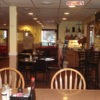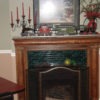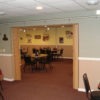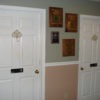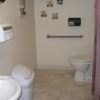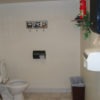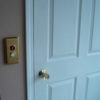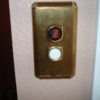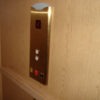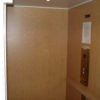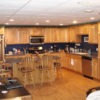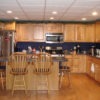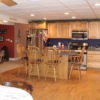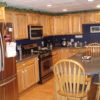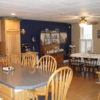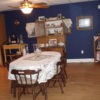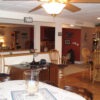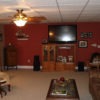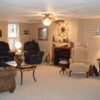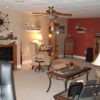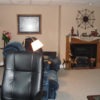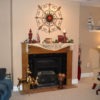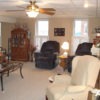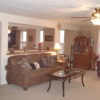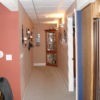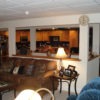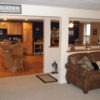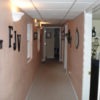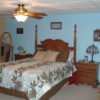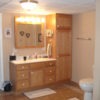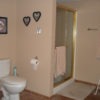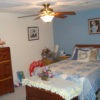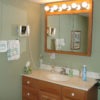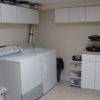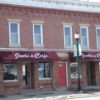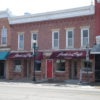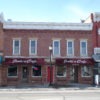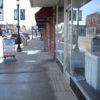Sold Listings
$ 299,900.00
- Date added: 12/17/18
- Status: Sold
- Area: 5698 sq ft
- Year built: 1920
- Subdivision/Neighborhood: Business District
- Price per sq. ft.: 48/sq. ft.
- Rent: 2500
- Existing Financing: Yes
Description
SOLD
COMMERCIAL & RESIDENTIAL PROPERTY LOCATED AT
116 & 118 N. Franklin St., Manchester, Iowa 52057
Located in Manchester’s prime downtown business district is this historic and substantially renovated two-story brick building. “Jude’s Cafe” has been serving the Manchester area for 20 years and for over the last decade in this location. After a total of 45 years in the restaurant business in Manchester and the surrounding areas, the sellers have decided to retire and are offering their business and real estate.
The multi-use property consists of commercial space on the street level fronting N. Franklin St. Take the passenger elevator up to the impressive 1,996 sf well-appointed apartment on the second story- all completely new in 2007 along with a two-car attached garage in the rear of the building.
The street level of the building totals 2,640 square feet of commercial space in what could be considered to be two independent “storefronts” each with direct access to N. Franklin St. In 2006, space was substantially renovated for use as a restaurant. The building was essentially gutted with a new kitchen & bathrooms, all new walls, ceilings, flooring, mechanicals, plumbing, and electrical services. The two partitioned dining rooms comfortably seat 106 customers.
The kitchen features a professional line of commercial stainless steel equipment. All associated restaurant equipment stays, including a brand new pass-through dishwasher capable of cleaning up to 40 standard racks per hour for use in medium to high volume catering environments, stainless freezers, reach-in coolers, grills, tables & chairs etc. Fire suppression system in place. An office and two storage rooms round out the lower level of the building.
On the second level, you’ll find a beautiful upscale apartment with 1,996 sf of living area! Completely redone from top to bottom in 2007, the apartment features a master suite with private bath & walk-in closet, spacious kitchen with custom hickory cabinets, dining area and living room, guest bedroom & full bath, large laundry room, and utility room. Cabinets, fixtures, windows, doors, walls, floors, insulation & drywall, mechanical, plumbing, and electrical all new in 2007. Relax and grill out on the 16×30 open rooftop deck directly off the rear of the apartment.
To top it off, the passenger elevator was professionally installed new in 2007 as well as a wide tiered stairway, both providing comfortable and easy access to the upper-level apartment from the two-car attached garage which was added in 2007 in the rear of the building.
Restaurant operators and entrepreneurs, investors, or anyone looking for commercial, retail, or office space in the Manchester area should consider taking a look at this property. Attractive cash flow potential. A contract sale would be considered and financials provided to qualified buyers.
- The historic two-story brick building in the heart of the downtown Manchester business district.
- Commercial square footage on the street level – 2,641 sf – two independent storefronts.
- Currently in use as “Judes Cafe”, seating capacity – 106.
- Sellers have served the Manchester, Delhi & Dyersville areas in the restaurant business for 45 yrs.
- Executive upstairs apartment – 2 BR / 2 Bath – 1,996 sf. Passenger elevator & stairway access.
- Both levels were gutted and completely redone by present owners in 2006 & 2007.
- Gross leasable building area – 5,698 of both levels.
- Adequate street parking/rear alley access to the garage.
- Zoning – Multi-Use. Commercial & Residential.
- Assessor parcel – 631293400700
- Property Tax – $4576
- Listed at $299,000. Offers submitted for seller consideration.
- Please contact the listing broker Gary J. Wegmann at 563-923-7107.
Wegmann Real Estate
Gary J. Wegmann / Broker
Tel. 563-923-7107 Cell. 563-590-2425
“We Bring People and Places Together”
View on map / Neighborhood
Features
- Appliances
- Basement
- Central Air
- Deck/Patio
- Dining Room
- Disability Features/Access
- Forced Air
- Laundry Room
- Main Floor Bathroom
- Main Floor Bedroom
- Walk-in Closet

