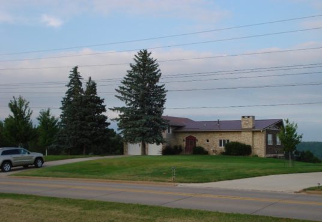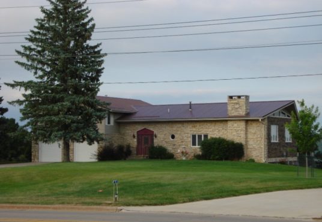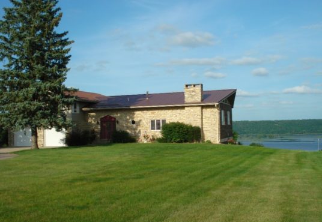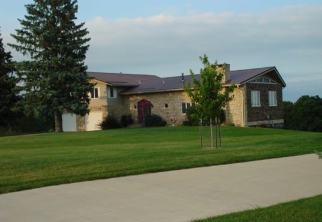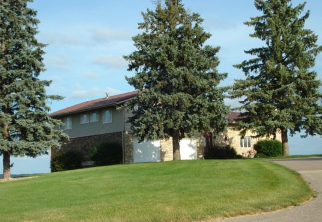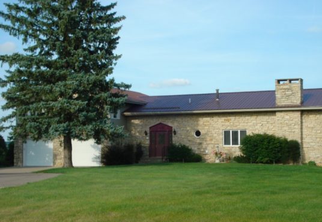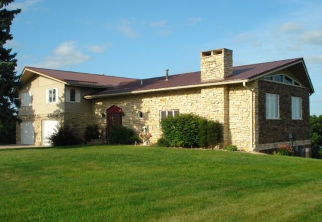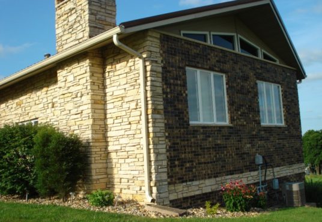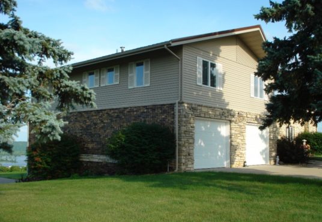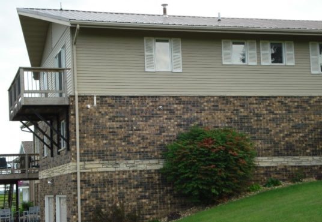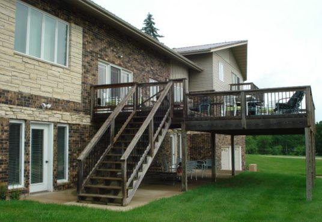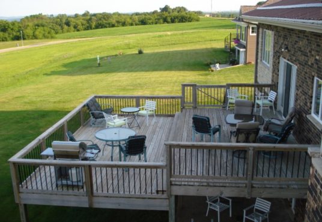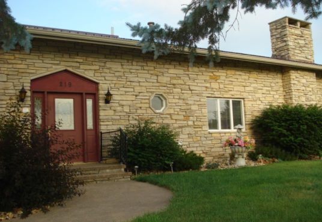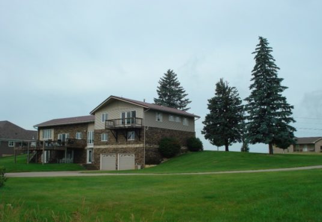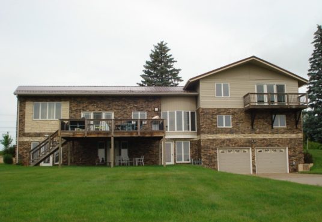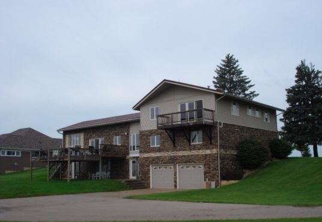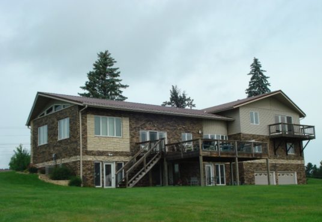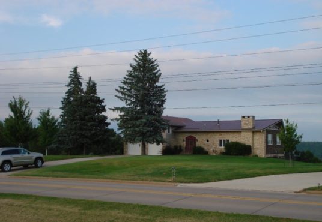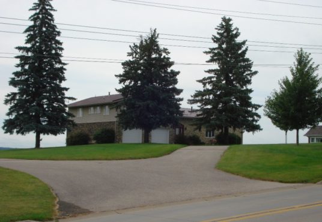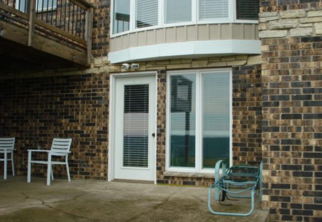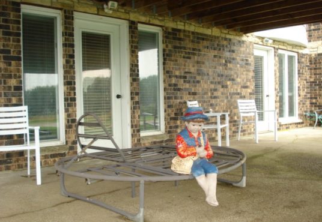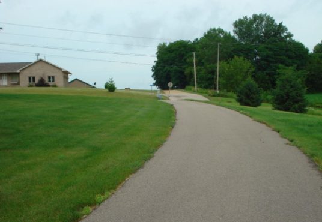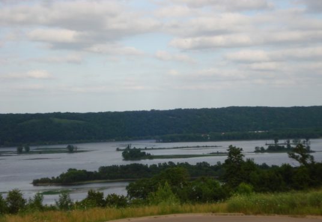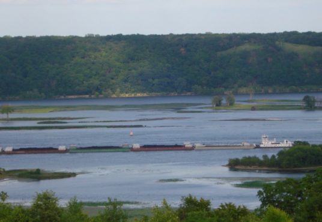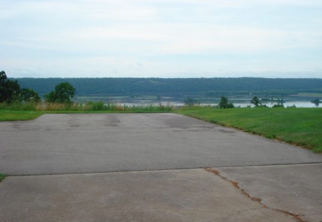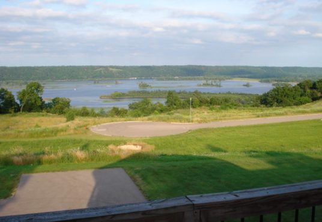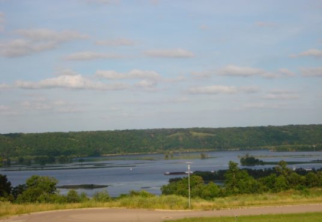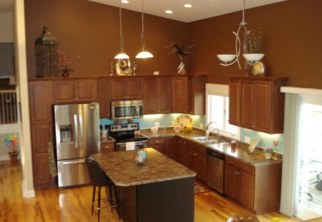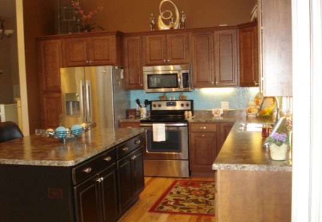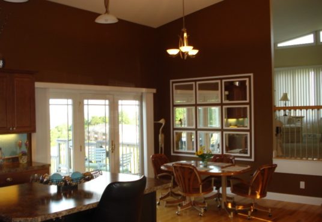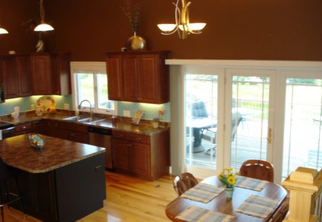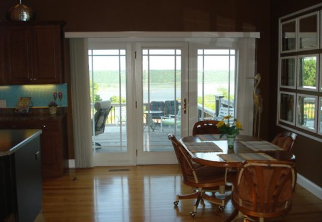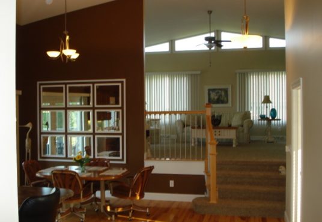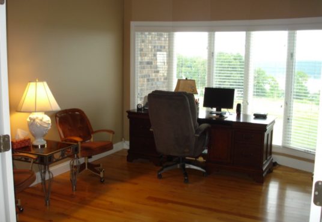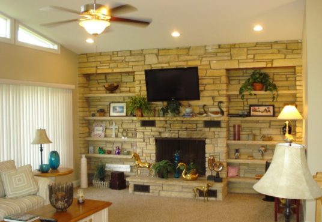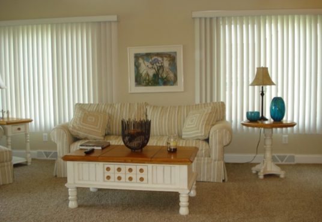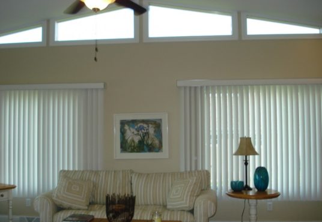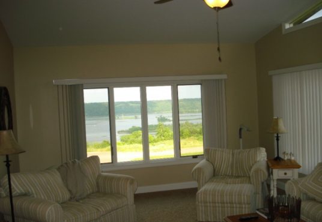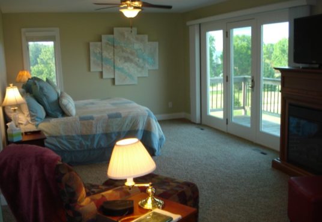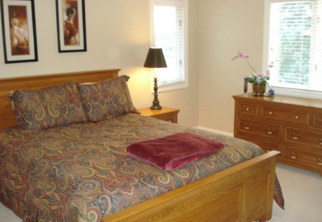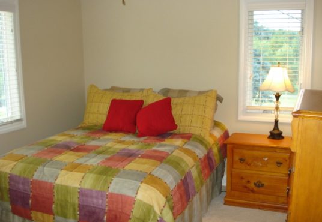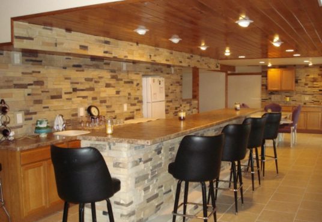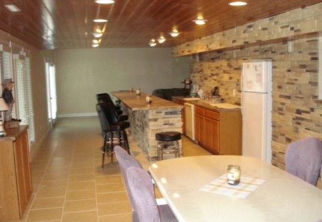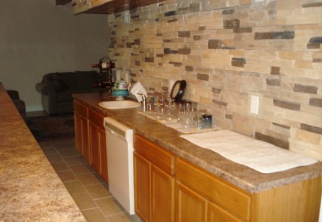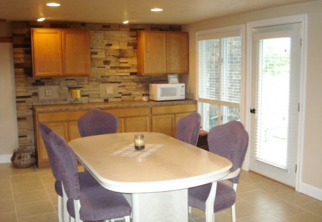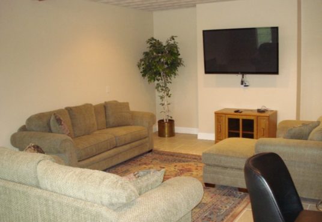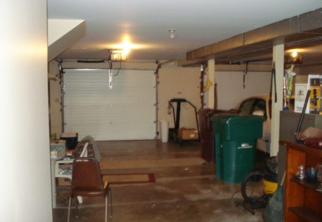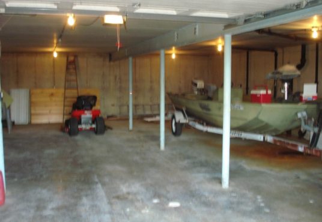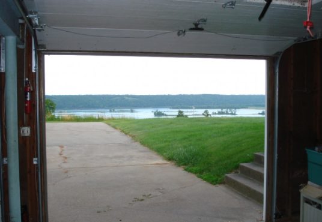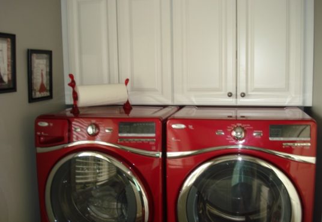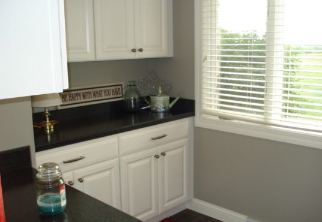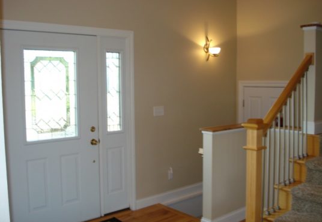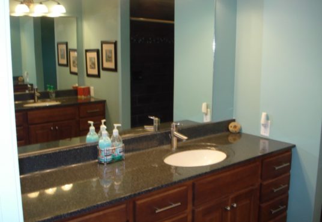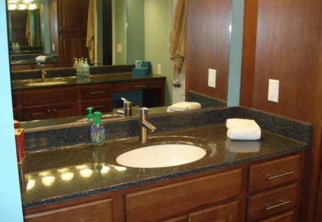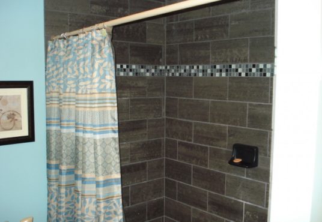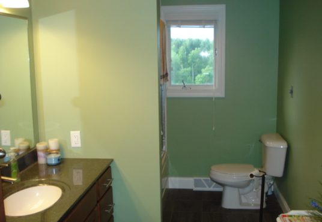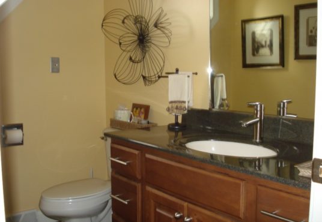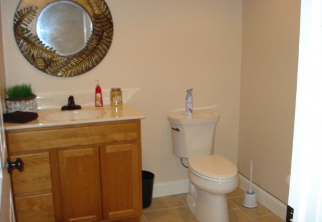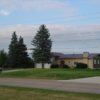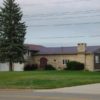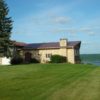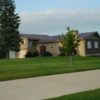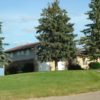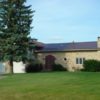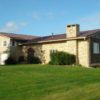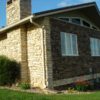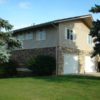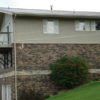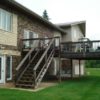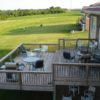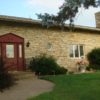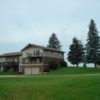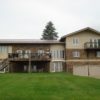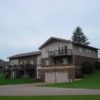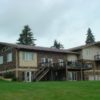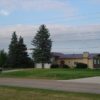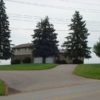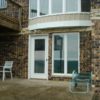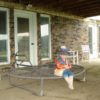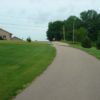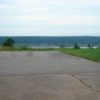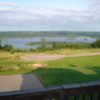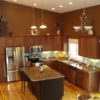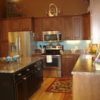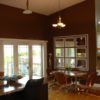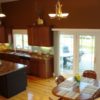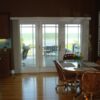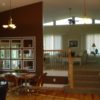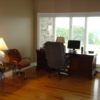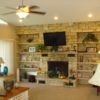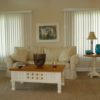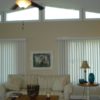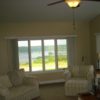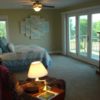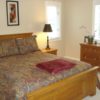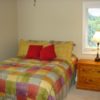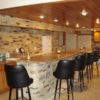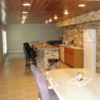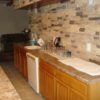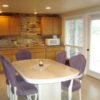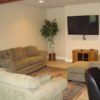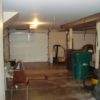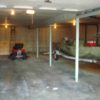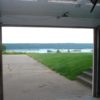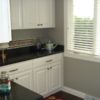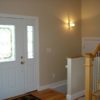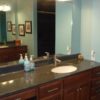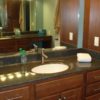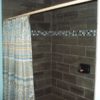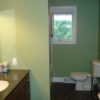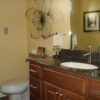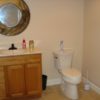Sold Listings
$ 399,000.00
- Date added: 08/09/17
- Bedrooms: 3
- Status: Sold
- Bathrooms: 3.5
- Area: 3577 sq ft
- Lot size: 1.13 acres
- Year built: 1969
- Garage/Parking: 3 Cars
- Subdivision/Neighborhood: Ridge Top Mississippi River View
Description
MISSISSIPPI RIVER VIEWS
219 Acre Street, Guttenberg, Iowa 52052
The views of the Mississippi River are absolutely stunning from this meticulously well-kept home located in Royal Oaks Estates Guttenberg, Iowa. Sitting on the very top of the ridge on Acre St., this property is an outstanding offering with a lot of things to like. The upscale dwelling has primarily stone & brick exterior with 3 bedrooms and 3.5 baths. Originally built in 1969, the entire home was extensively renovated in 2010 with substantial additional updates in 2012. You’ll have plenty of room for family and guests with 2,427 sq. ft of living area on the main level and another 1,150 sq. ft. of living area in the completely finished walkout lower level. No expense was spared in the recent renovation of this home located on a large, nicely landscaped lot totaling 1.13 acres. A circular driveway with two curb cuts to Acre St. fronts the home and a new driveway leads to the capped garage in the rear of the home (facing river). Enjoy comfortable and spacious living, privacy, quiet neighborhood and impressive Mississippi River views from this beautiful home. Ample garage space with room for a minimum of 6-7 vehicles in the attached and capped garages If you enjoy boating, fishing, and recreation on the Mississippi River, but prefer to avoid the flooding potential of living on the river, here’s your opportunity. Boat slips are available in close proximity. Currently priced $20,000 below assessed value. Sellers have relocated and are motivated. All offers are submitted for seller consideration. Sellers may consider a contract sale. Buyer agent inquiries welcome as we coop with all Iowa licensed brokerages.
- Incredible ridgetop views of the Mississippi River from most of the home, deck & patio.
- Lot totals 1.13 acres. Approximate dimensions 218’x226′.
- Stone, Brick & Vinyl Exterior / Steel Roof / Anderson casement windows.
- 2427 sq. ft on the main level with an additional 1,150 sq. ft in walkout lower level.
- High vaulted ceilings in foyer, kitchen, dining & living rooms.
- The dwelling was substantially renovated in 2010 with additional updates in 2012.
- Updated electrical and lighting.
- Three bedrooms / 3.5 baths / newer floor coverings.
- Large master suite with walk-in closet and private outside deck w/river view.
- Newer kitchen with cherry cabinets, island, hardwood floors & open dining area.
- Large two-tiered wood deck directly off the dining area.
- Formal dining room with river view.
- Top-end Whirlpool appliances.
- Stone fireplace in the living room.
- Finished walkout lower level with 16′ stone wet bar & family room.
- Perfect for entertaining large groups of family & friends w/direct access to outside patio.
- Space for 3 cars in the attached garage with additional 3-4 cars in the capped lower level garage.
- Approximate garage space totals 2,240 sq. ft (28’x40′ each floor)
- Property Taxes $5,188.yr. Assessed Value – $419,064. Parcel # 30-08-151-001
- Buyer Agent inquiries welcome.
- All city utility services.
- Asking price reduced to $399,000.
- Offers submitted for seller consideration.
For more information, specific questions or to schedule a showing, please contact the listing broker Gary Wegmann at 563-923-7107 or cell at 563-590-2425. website – www.wegmannreal.com
Click on this link to view the Property Disclosure 219_Acre_St._Property_Disclosure.pdf
Click on this link to view the Exterior Dwelling Sketch 219_Acres_St._Dwelling_Exterior_Sketch.png
Click on this link to view the aerial photograph 219_Acre_St._Aerial_Photograph.pdf
View on map / Neighborhood
Features
- Appliances
- Balcony
- Basement
- Central Air
- Close to Beach
- Close to Lake
- Deck/Patio
- Den/Office
- Dining Room
- Family Room
- Fireplace
- Forced Air
- Golf
- Grill/Barbeque
- Guest Parking
- Hardwood Floors
- Landscaping
- Laundry Room
- Main Floor Bathroom
- Main Floor Bedroom
- Parking Lot
- Pets Allowed
- Senior Community
- swimming pool
- View
- Walk-in Closet

