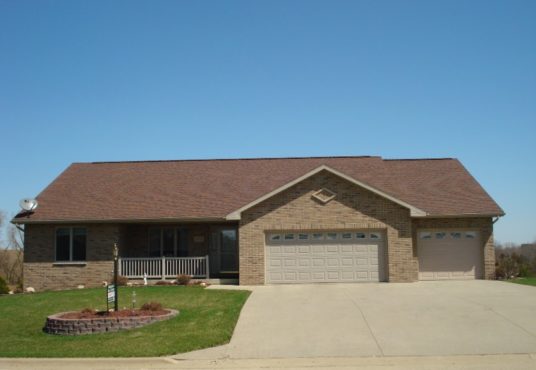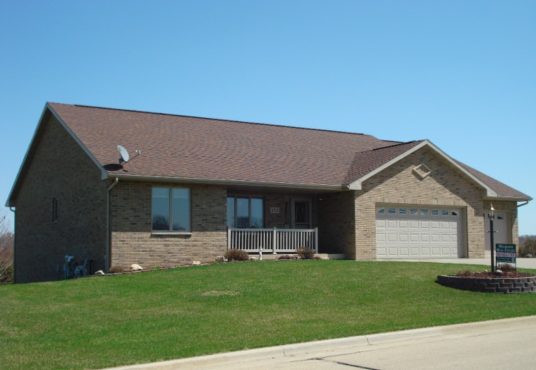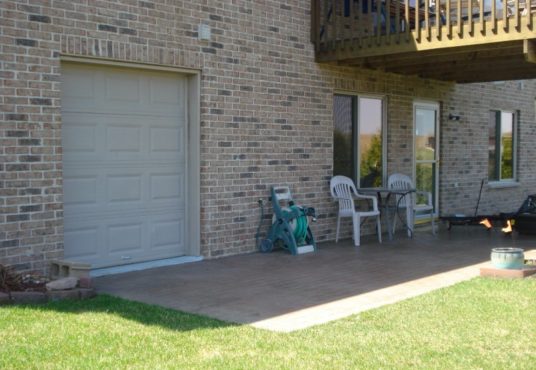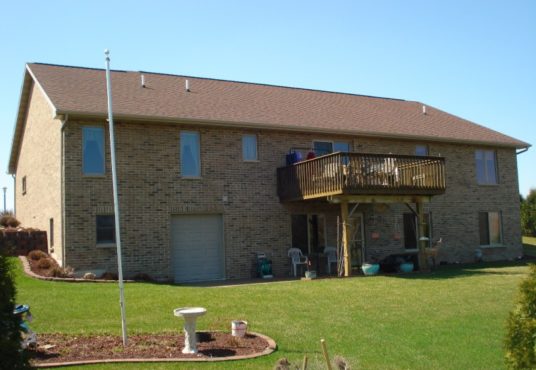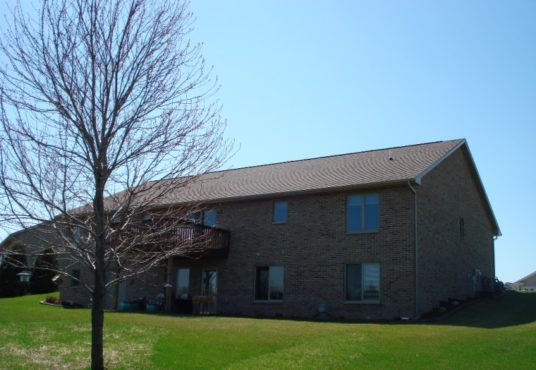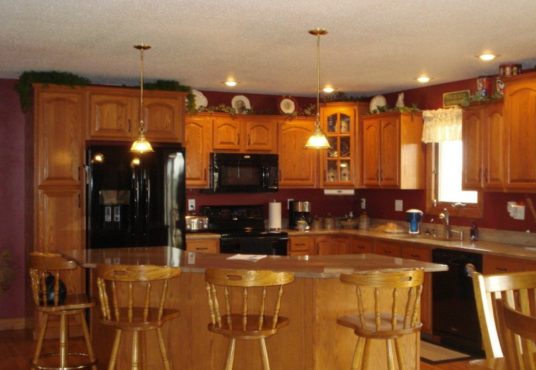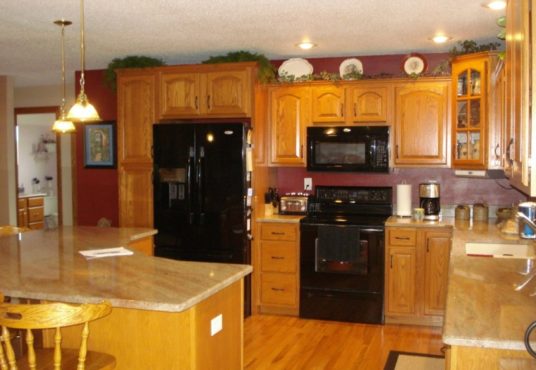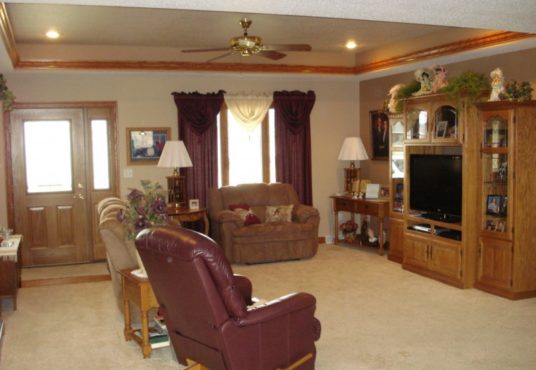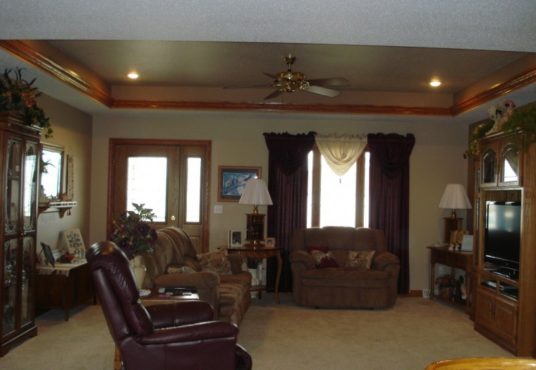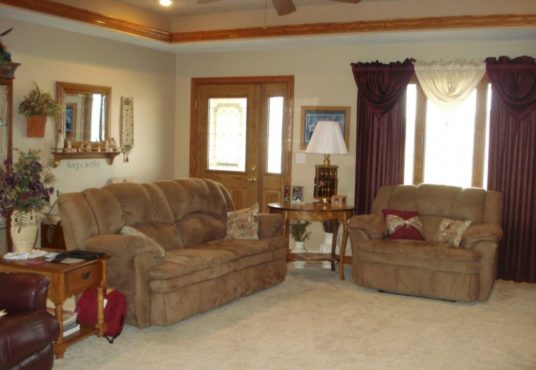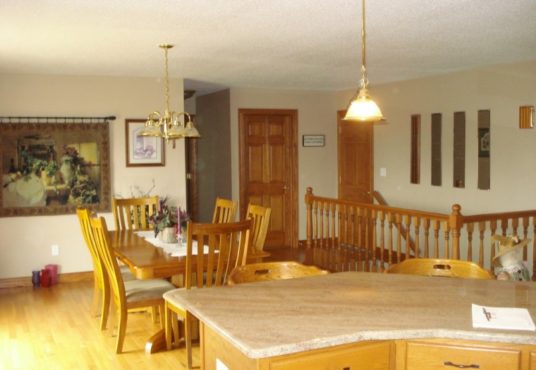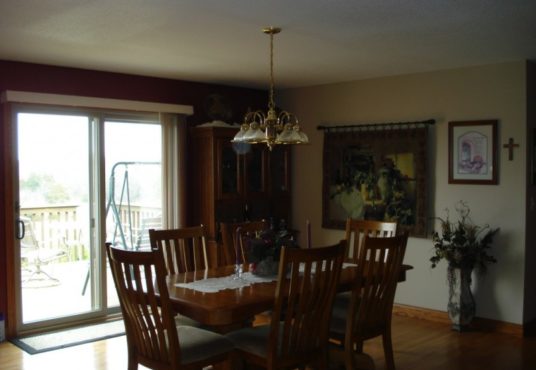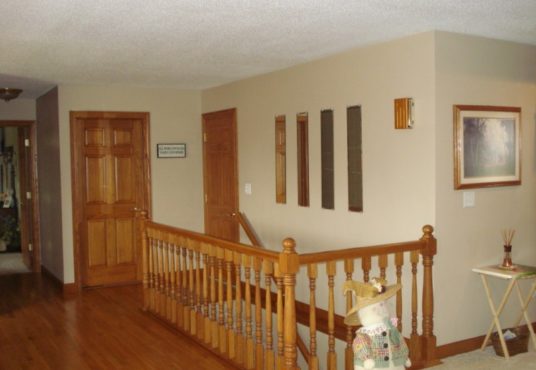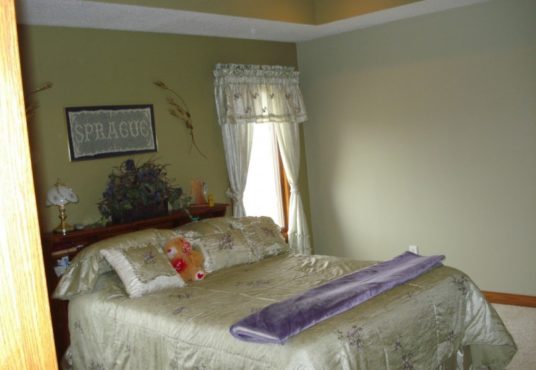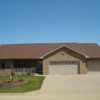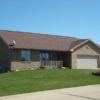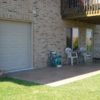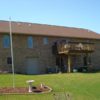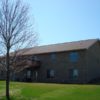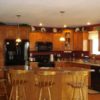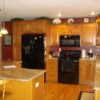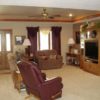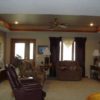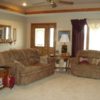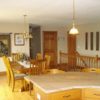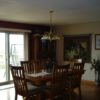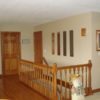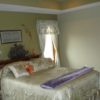Sold Listings
$ 274,900.00
- Date added: 09/28/15
- Bedrooms: 4
- Status: Sold
- Bathrooms: 3.5
- Area: 2758 sq ft
- Lot size: 0.4 acres
- Year built: 2004
- Garage/Parking: 3 Cars
- Subdivision/Neighborhood: Oak Hill Subdivision
Description
Located in Cascade’s Oak Hill Subdivision, you’ll find the room layout of this spacious brick walkout ranch home very accommodating. With a total of 2,758 square feet of living area, this quality built home has four bedrooms and 3.5 baths. The main level totals 1,858 square feet and features an open kitchen, dining and living area, granite kitchen counters, trey ceilings in the living room, master bedroom w/tray ceiling and walk-in closet, main level laundry, and a three-car garage. The walkout lower level has floor heat for optimal comfort with an additional 900 square feet of finish including a kitchenette and adjoining living area, large oversized bedroom & bath, workshop with overhead door to the back yard, and utility room which has ample space for additional storage. All brick exterior, plenty of living space for almost any family, very functional floor plan, lower level workshop, three-car garage, and nice sized lot with private back yard make this a truly desirable property. Solid oak-paneled doors throughout. Quality casement windows on the main level. Built by the present owners, the home has had meticulous care and the improvements are in near new condition. Rural views from the rear deck and patio. Move-in ready and in a great neighborhood. A quick commute on the four-lane to Dubuque & Cedar Rapids. Come and take a look, you won’t be disappointed!
- Lot Size – 124’x135′ Irrigation System in place. Adjoining vacant lot is available.
- Lot 8, Block 6, Oak Hill Subdivision
- All Brick walk-out ranch home built in 2004 by present owners / 2,758 sq. feet of living area.
- Solid oak-paneled doors and quality casement windows on the main level.
- Three Stall Garage 21’x 23’8 & 12’6 x 22
- Four bedrooms / 3.5 baths / Main level laundry.
- Trey ceilings in the living room and master bedroom.
- 1,858 sq. ft. on the main level / open staircase from the dining area to finished lower.
- Kitchen upgraded in 2013 with granite counters and new appliances.
- Living Room – 17’4 x 15’8 9′ trey ceiling / Kitchen 12’6 x 13’6 / Dining Area – 15’4 x 15’4.
- Master Bedroom – 14’6 x 13’4 9′ trey ceiling / Walk-in Closet – 5′ x 12′.
- Master Bath – 8′ x 9’6 with whirlpool tub.
- Main level Bedrooms – 12′ x 13’4 & 12′ x 13′ / Hallway Bath – 9’8 x 8’2.
- Main Level Laundry Room w/half bath – 8’4 x 5’8.
- Walkout Lower Level – 900 sq. ft. finish, Kitchenette, Living Area, Large Bedroom & Full Bath.
- Hot water floor heat in the lower level.
- Lower Level Workshop with overhead door to backyard. Plenty of add. storage in the utility room.
- Covered Front Porch – 17’4 x 6′ / Wood Deck off dining area – 12’x13′ / Rear Patio from w/o lower level. – 12’x26′ .
- Attractive landscaping with minimal maintenance required. Established arborvitae on rear and side lot lines.
- Located within the Cascade city limits. The property utilizes all city services.
- Property Taxes – $3,534/yr.
- Buyer agent inquiries welcome.
- Listed at $274,900. Offers submitted for seller consideration.
Please call Listing Broker Gary Wegmann with questions or for your private showing at 563-923-7107.
View on map / Neighborhood
Features
- All Brick Exterior
- Appliances
- Basement
- Central Air
- Deck/Patio
- Dining Room
- Family Room
- Forced Air
- Hardwood Floors
- Laundry Room
- Main Floor Bathroom
- Main Floor Bedroom
- View
- Walk-in Closet

